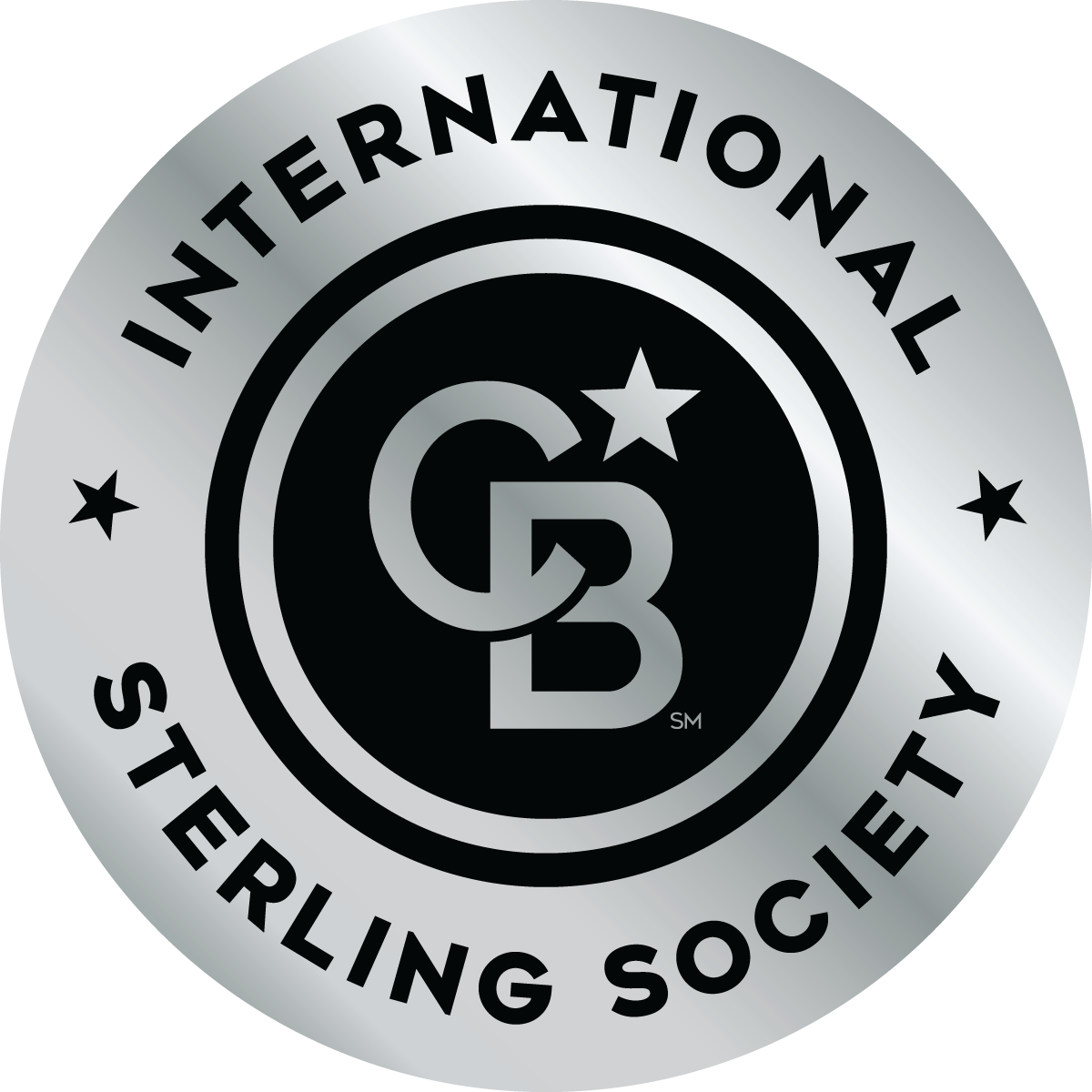Listing Courtesy of: Combined L.A. Westside (CLAW) / Coldwell Banker Realty
11959 Mayfield Ave 5 Los Angeles, CA 90049
Sold
$1,298,000
MLS #:
24-463303
24-463303
Lot Size
7,231 SQFT
7,231 SQFT
Type
Townhouse
Townhouse
Building Name
Mayfield Townhome Assoc.
Mayfield Townhome Assoc.
Year Built
1980
1980
Style
Architectural
Architectural
Views
None
None
County
Los Angeles County
Los Angeles County
Listed By
Peter Whyte, Coldwell Banker Realty
Bought with
Catherine Shakib Kamran, Compass
Catherine Shakib Kamran, Compass
Source
Combined L.A. Westside (CLAW)
Last checked Jul 12 2025 at 7:11 AM GMT+0000
Combined L.A. Westside (CLAW)
Last checked Jul 12 2025 at 7:11 AM GMT+0000
Bathroom Details
- Full Bathroom: 1
- 3/4 Bathroom: 1
- Half Bathroom: 1
Interior Features
- Built-Ins
- Cathedral-Vaulted Ceilings
- Common Walls
- Breakfast Bar
- Converted Bedroom
- Loft
- Living Room
- Primary Bedroom
- Entry
- Powder
- Walk-In Closet
- Bathroom Features: Powder Room
- Bathroom Features: Shower and Tub
- Security Features: Owned
- Security Features: Smoke Detector
- Security Features: Carbon Monoxide Detector(s)
- Bedroom Features: Primary Bedroom
- Bedroom Features: Walkincloset
Kitchen
- Counter Top
- Gourmet Kitchen
- Island
- Dining Area
Lot Information
- Curbs
- Fenced
- Sidewalks
Property Features
- Fireplace: Living Room
Heating and Cooling
- Central
- Air Conditioning
Basement Information
- No
Pool Information
- None
Homeowners Association Information
- Dues: $508/Monthly
Flooring
- Laminate
Utility Information
- Utilities: Gas
- Sewer: In Street
Garage
- Parking Garage: Community Garage
Parking
- Parking Garage: Assigned
Stories
- 3
Living Area
- 2,691 sqft
Disclaimer: Copyright 2025 CLAW MLS. All rights reserved. This information is deemed reliable, but not guaranteed. The information being provided is for consumers’ personal, non-commercial use and may not be used for any purpose other than to identify prospective properties consumers may be interested in purchasing. Data last updated 7/12/25 00:11




